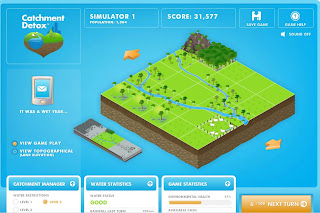* An entry foyer
* A presentation space for two classes of 25 students
* 2 indoor exhibition zones
* 1 outdoor exhibition zone
* Historical Playscape
* A lunch area
*LIVE ANIMALS
I considered the fact that simplistic ways to add live animals into the mix would be through an aviary or a zoo of some description. Considering this was to be an environmental education centre and my main core concept was The Sound of the City, I wondered whether my environmental education centre should look at the progression of the city and how it changes over time (thus impacting upon the sound the city produces...). From here, I begun to discover that I could develop some specific program for the spaces.
Informative -- Interactive -- Idealistic
The presentation space would be used as the 'informative' area, with a traditional, lecture style delivery of infomation, regarding the history of Brisbane City. Specifically, this would be in the form of an audio-visual presentation.
Exmples of History of Brisbane: 1820
1840
1865
The students would then be able to move into the second indoor exhibition space, or the 'outdoor' exhibition space. My vision is to get around the outdoor exhibition space by bringing the outside... in through a BIOspace.
I was quite taken with the Montreal Biosphere when I was conducting my research. This is one of the only buildings of its kind in the world - it creates habitats in a totally controlled environment; meaning that the climate outside has no influence.
Images of the interior qualities of the Montreal Biodome
Rainforest in the Montreal Biodome
Within this space, native trees, flowers, birds and insects could thrive, as well as a 'miniature' city of smaller scale buildings. This would be a space where children could self guide themselves, and at the base provide an area for lunch times.
The first 'indoor' exhibition space would be a formal, flexible exhibition space, with more traditional displays and exhibits, focusing on some of the 'dangers' the city poses on the environment.
The second 'indoor' exhibition space would be the INTERACTIVE zone, where children could create their own future through the use of a virtual reality program. The different choices they make will impact upon the future of their virtual city. A program similar to 'Catchment - an ABC initiative, would be ideal.
This space would also function as the 'historical playscape' as children would have to use the PAST to influence their own FUTURE.
With all of this, all of the necessary spaces are considered and their possible functions/programs thoroughly discussed. Now on to Massing and Masterplanning.







No comments:
Post a Comment