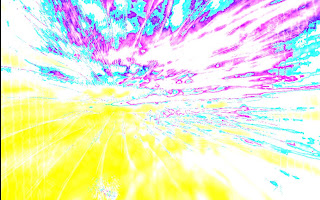Concept
The final concept for the Folie centres around the idea of a
physical representation of sound waves, using natural materials to create a rhythmic
and structured, though also organic, form.
‘Sound waves may be visualised in many ways; each of which
is poetic and expresses differing qualities of sound. When one regards the
change in population over time, these numbers may be expressed as a graph.
Graphs and sound wave visualisation have much in common, even if the graph is a
column graph or the expression of a mathematical function.
The Articulate City’s representation of the city is two
fold: it expresses the city as a sound wave but also as a population wave. The
ebb and flow of the wooden slats mirrors the ebb and flow of city life, whether
it be people commuting in and out of the city on a daily basis or people moving
in and out of the city permanently. With this it represents the increase and
decrease in volume and frequency of sound within the city.’
The above is a section of our written statement. Of
particular importance is the fact that the form of the building directly
relates to the sound of the city and vice versa.
Context
Much of the context part of the presentation needed to be
completed before the design, and has been discussed at length in the previous
posts. Of particular relevance to the final design is he use of natural
materials and the choice to have the Folie envelop the existing bike path. Natural
materials mean that the Folie blends in with the existing vegetation and cliff
face. Leaving the bike path clear means that new infrastructure is not
required.
Tectonic
The final structure comprises timber and concrete. In the
top section, three different ‘sound waves’ are represented: one reasonably
smooth and regular pattern, one less regular and one chaotic pattern. These
also meld into one another to create an intriguing space underneath. These
different waves also reflect the sound of the city during a normal day, smooth
and regular during the middle of the night, less regular during the middle of
the day and chaotic during the peak hours. It could also be said that they
mirror the progression of increased car ownership in Brisbane.
Above: Section Views showing the different 'wave' patterns
Function and Experience
‘The Folie’s proximity to the path allows for it to function
as a true activator of the space, turning a menial transitional space into a
meaningful destination.’ This is the true purpose of the Folie; to be an
installation that coaxes people into spending time lingering above the River
and the Howard Smith Wharves, a place to relax from the busy outside world. The
final design does not detract from the existing infrastructure, people are
still able to use the space as a transitional one. The hope for our Folie would
be that users would perhaps enjoy the
walk through there more, and take time to contemplate their lives. To slow down
and take time for themselves. When using the seating area of the Folie, it is
our hope that users might enjoy the glimpses of the city through the undulating
railings, or the intriguing patterning of the slats as they hang down and
diffuse the sounds of the city from the Bridge above.







































