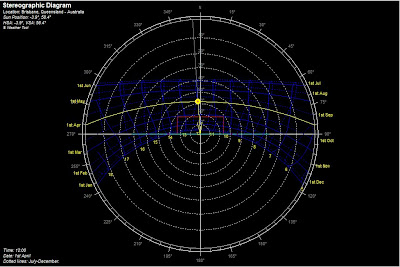In order to determine how my building would perform on the site, I built a mass in sketchup and also built the surrounds, namely the bridge and the cliffs. I considered these to be determining factors in the light on site.
I initially had considered this area to be optimimum for my building:
This is the Stereographic diagram for Brisbane as generated off Ecotect's Weather tool.
So I decided to make my first solar study with the building in that section of the site. This is March 23, 8.00 am. The eastern facade of the building is receiving light, as would be expected.
This is March 23, 12.00pm. It can be seen that the top of the building is receiving direct sunlight. However, there is a bridge in the way... so where is the shadow from the bridge? I think this is one of the limitations of Google Sketch-up. Even so, I can still get an idea of the intensity and the position of the sun and the shadows on the building.
This is March 23, 4.00pm. By the looks of things most of the eastern side of the building is in shadow.
This one is June 23, 8.00am. By comparision with the March example at the same time, it looks as though the sun is less intense on the facade of the building. This would be expected, given that it is winter.
The above is June 23, 12.00pm. The light is significantly less intense on the top of the building than in March.
This one is obviously the June 4.00pm example. Building is significantly in shadow.
This one is September 23 8.00am. Similar to March, but again expected as it is the corresponding time of year on the opposite side of winter.
12.00pm September 23.
4.00pm September 23.
December 23, 8.00am and the sun seems to be casting light on the entirety of the building. Is now the height of summer, so the sun would be higher in the sky, therefore expected.
12.00pm December 23.
4.00pm December 23.
Following this I decided to try moving the building so that it was out of the way of the bridge (not that Google really shows it accurately).
March 23, 8.00am
March 23, 12.00pm
March 23, 4.00pm
June 23, 8.00am
June 23, 12.00pm
June 23, 4.00pm
September 23, 8.00am
September 23, 12.00pm
September 23, 4.00pm
December 23, 8.00am
December 23, 12.00pm
December 23, 4.00pm
These don't take into consideration the entirety of the cliff, or the city which is to the west of the site. If the city was there, there would be a significant difference, particularly in the afternoon shadowing. It is likely that there would be no sun on the site at 4.00pm in reality, as the buildings, suburbs and mountains would clearly be in the way! Perhaps I need to redo my solar study when I construct my building in Revit.



















































